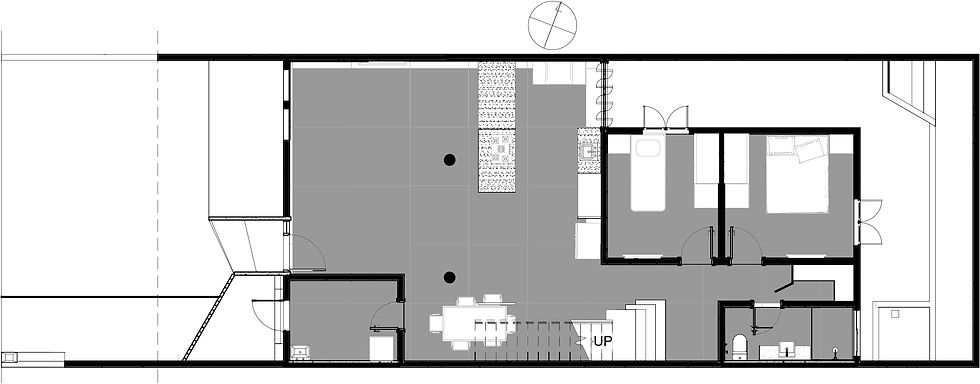top of page
PAULÍNIA´S HOUSE


Planta Térreo

Planta Superior

Fachada
This is the second residence designed for a 3 people family with modern habits in terms of making the most of space. Like "Casa Campinas", the spaces are open and integrated. The living room communicates directly with the kitchen, the office and the barbecue, forming a single environment.
There are 3 bedrooms, one of which is a suite. The living room is integrated with the TV and the "kitchen". The house is spread over 2 floors and only the suite was designed for the second floor, while the other bedrooms on the ground floor. The living room´s bench combines the functions of kitchen and dining room (or breakfast) as it is a concrete table integrated with the stove and oven.
bottom of page




